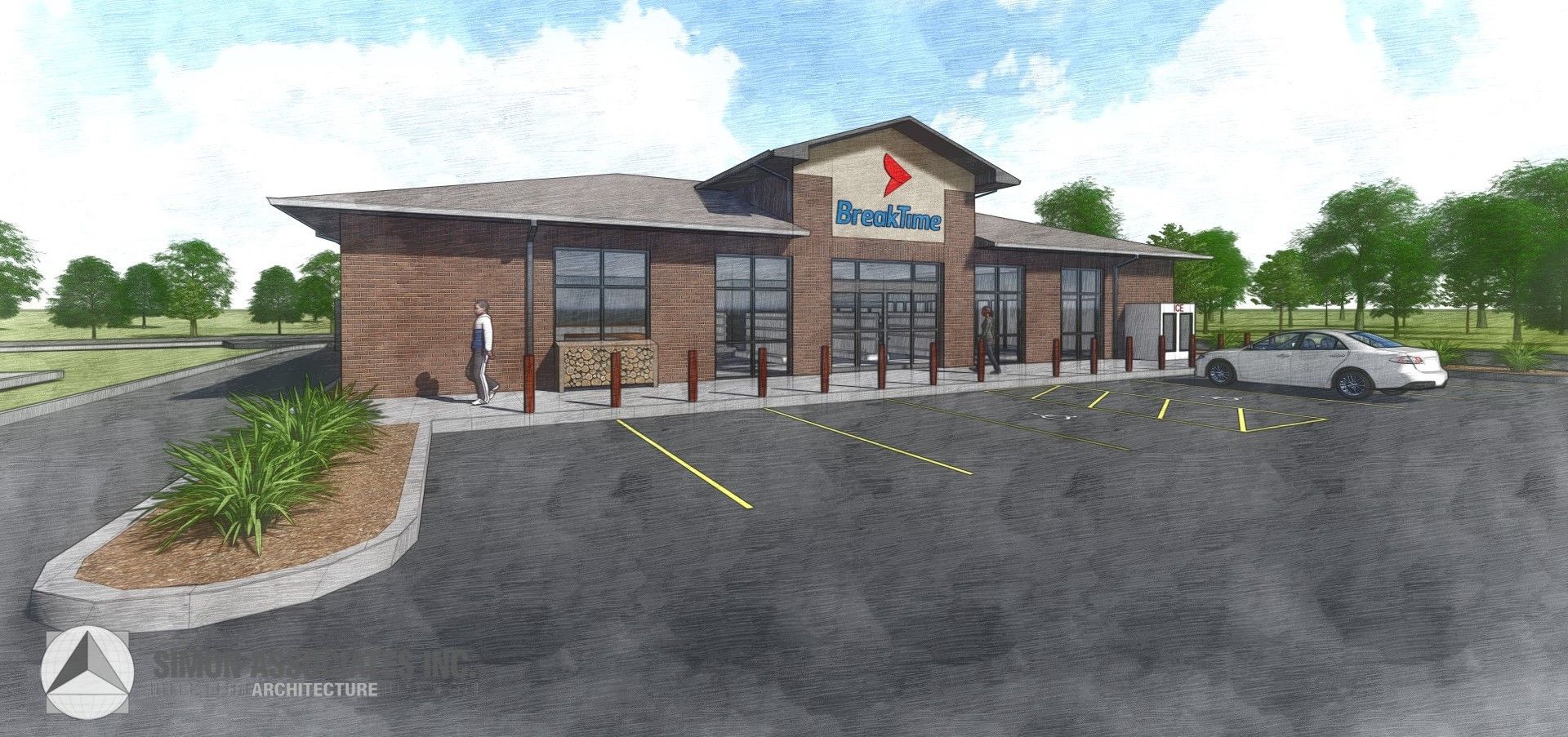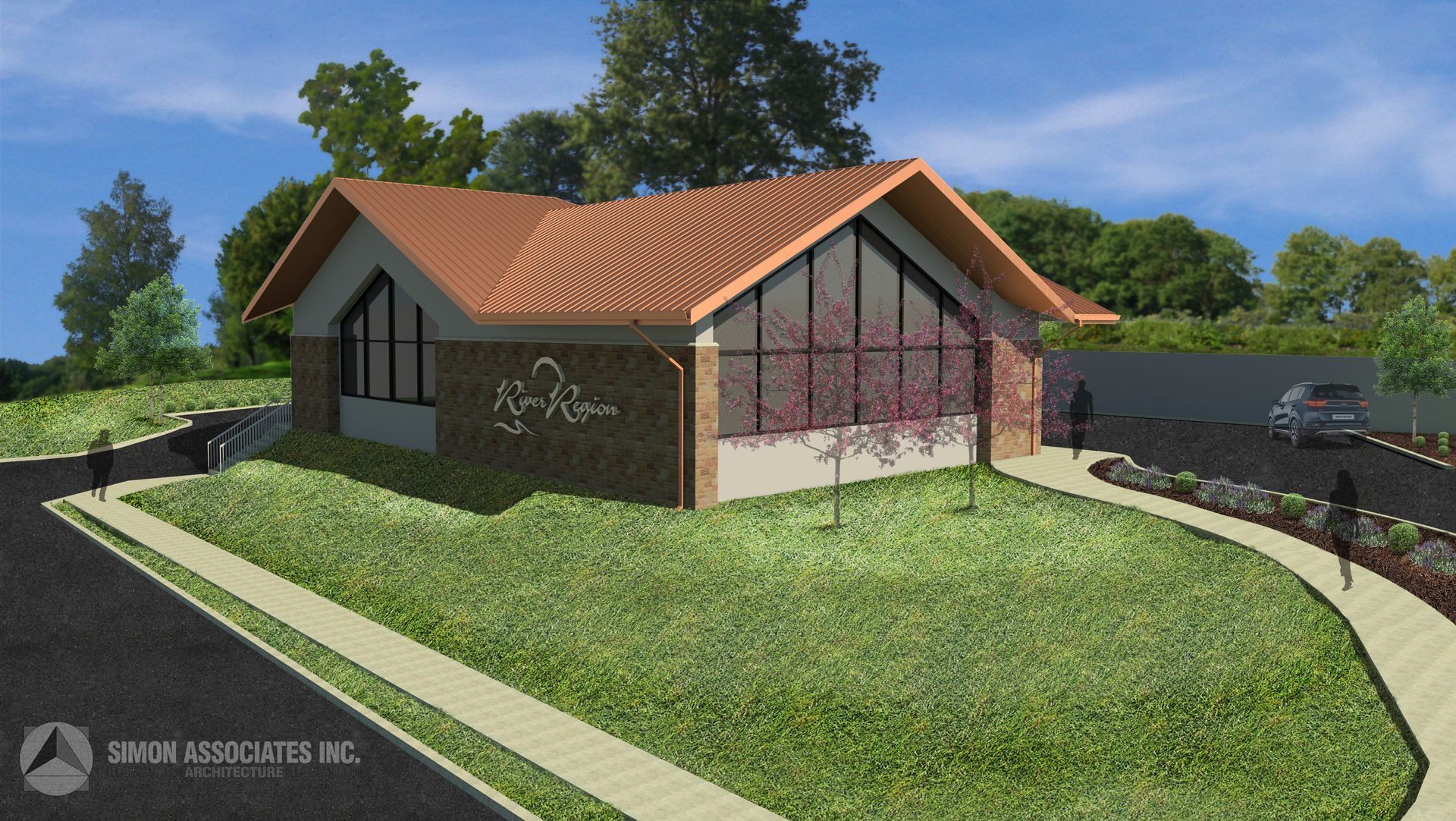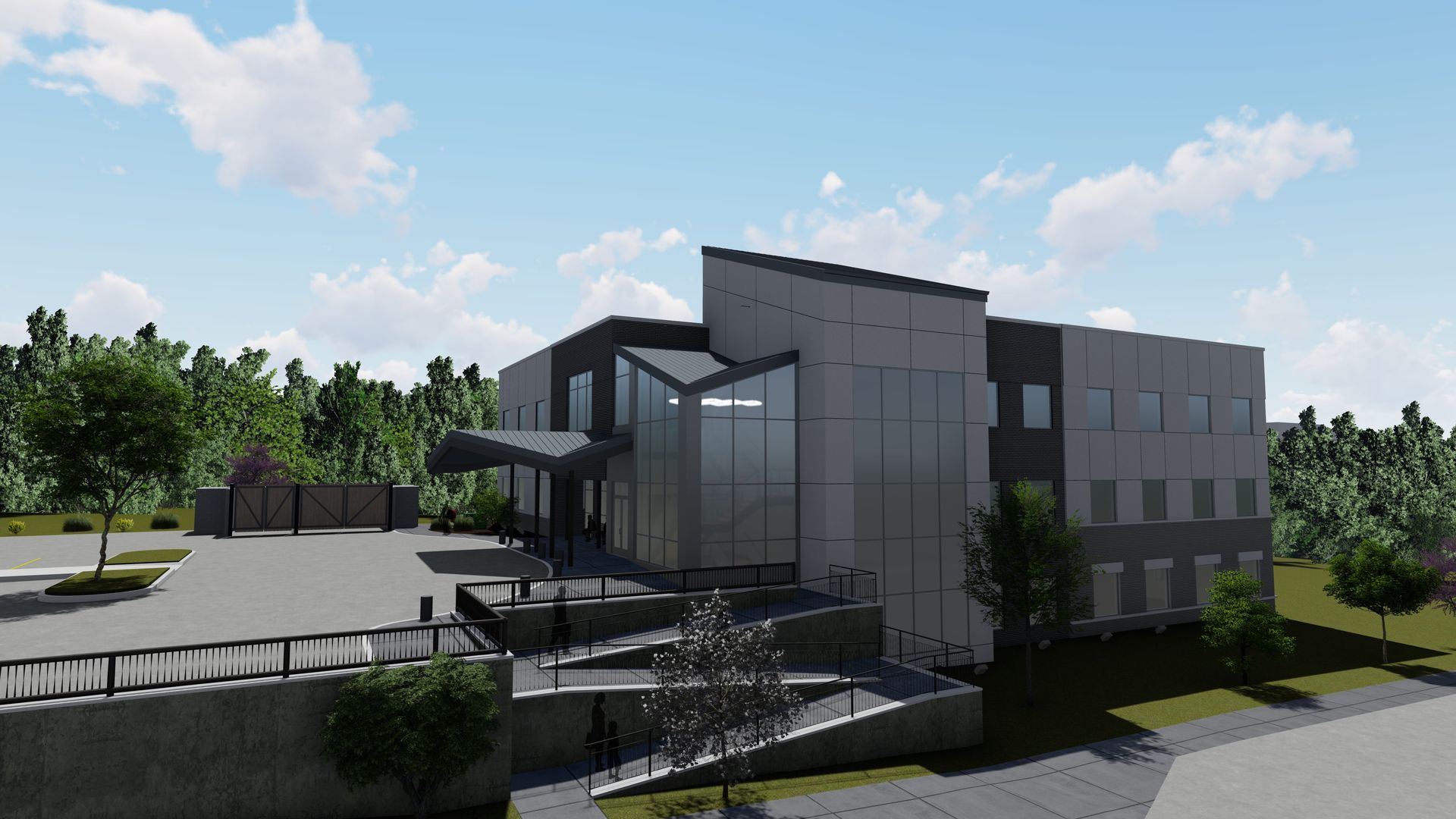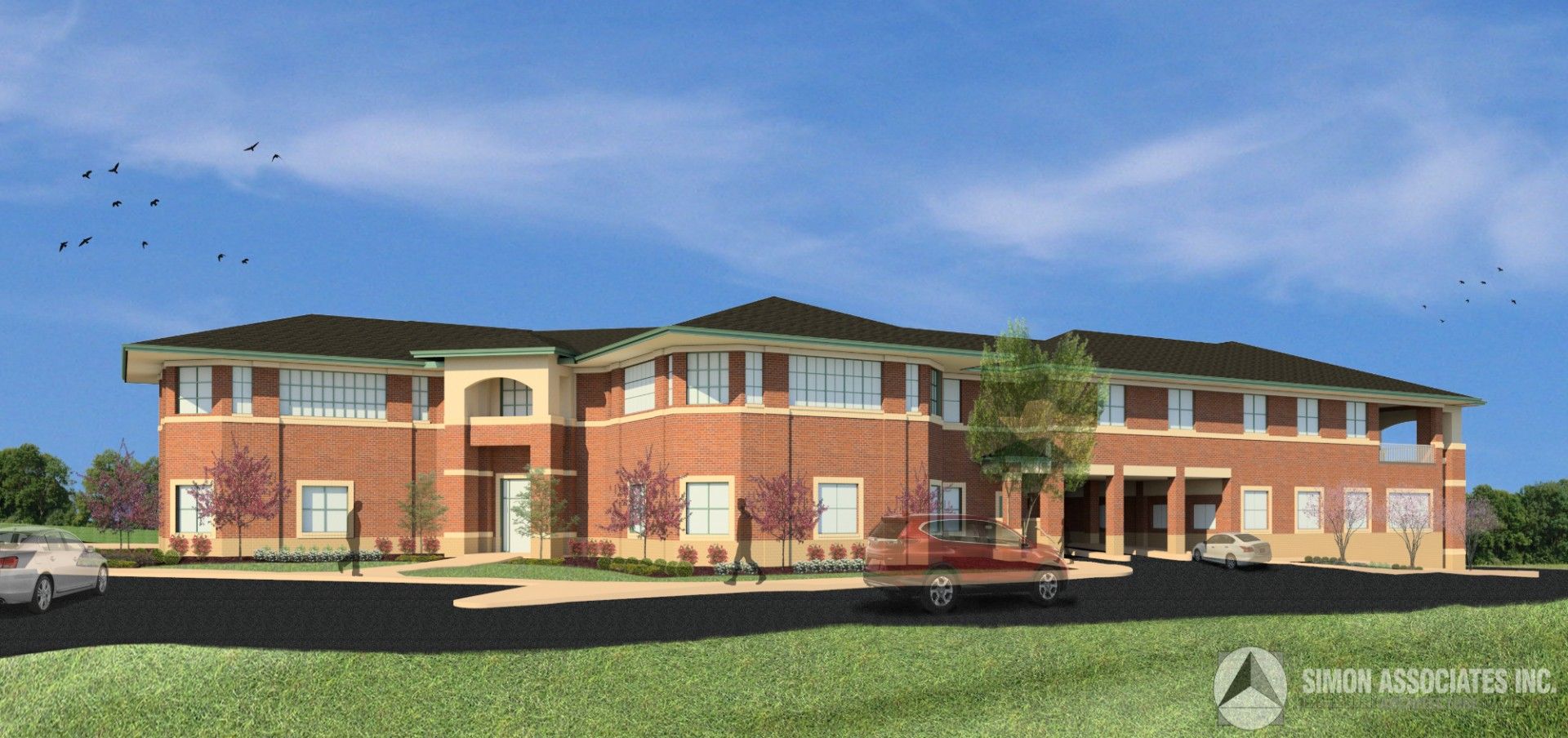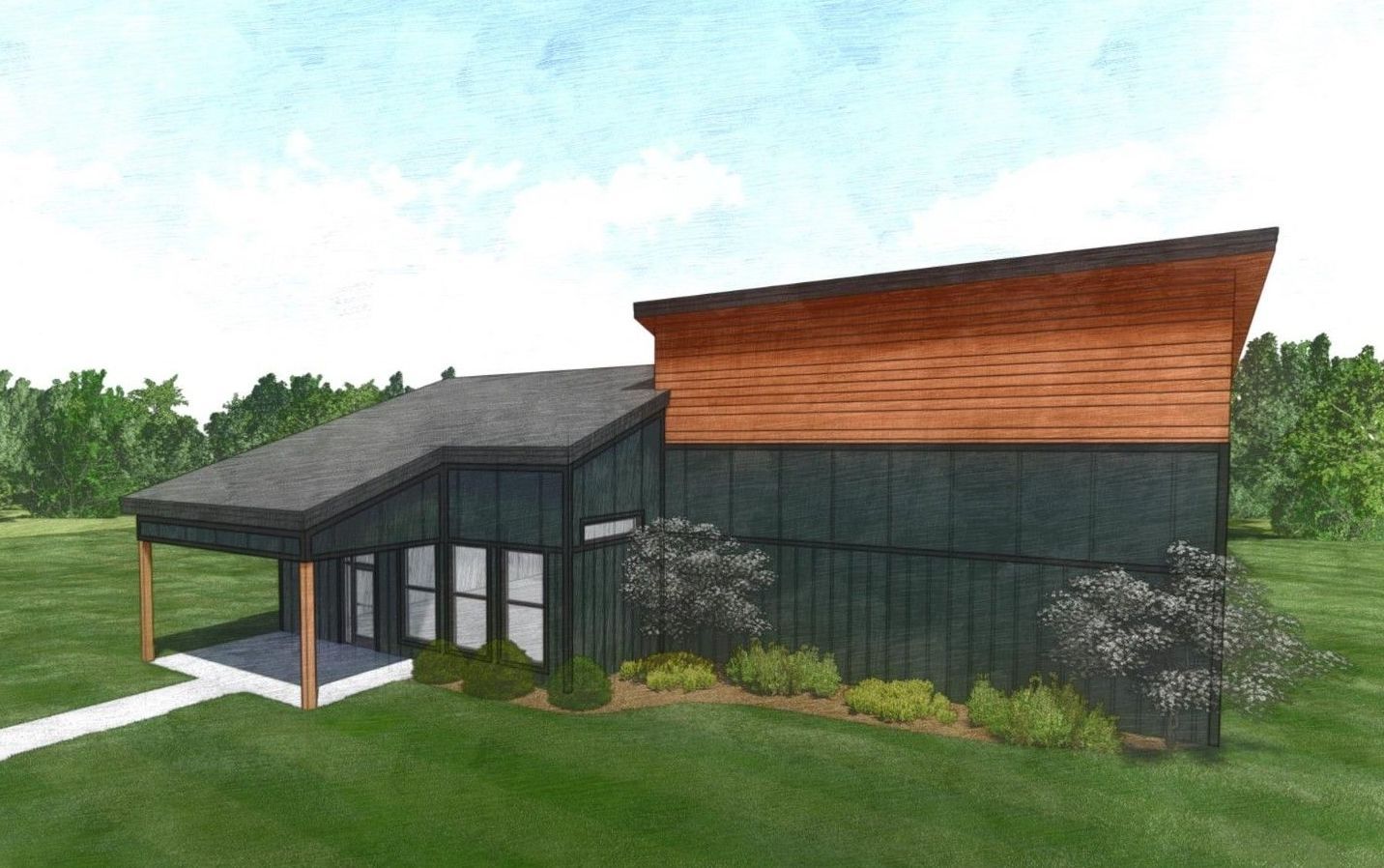Architectural Design & Visualization Services in Mid-Missouri
Watch Your Commercial Building Come to Life Before Construction Even Begins With SAI Architecture’s Design & Visualization Services
SAI Architecture Transforms Blueprints Into 3D Models & Virtual Walk-Throughs. Imagine Your New Commercial Construction or Renovation in Mid-Missouri With Our Experienced Architects
Thanks to modern technological advancements and emerging visualization techniques, architecture design has come an incredibly long way since SAI Architecture was founded in 1989. We have moved beyond blueprints and physical models to bring our clients into their spaces via realistic digital renderings, 3D walkthroughs, and animations. Now, you can view your new commercial property before a single brick is placed. SAI Architecture will make your build come alive so you can feel confident when it’s time to start construction. Call to book your consultation with our experienced architects and designers. We can’t wait to share the world of possibilities SAI Architecture can open to you.
Go beyond the blueprints with SAI
Architecture’s design & visualization services for mid-Missouri businesses & organizations
When you come to SAI Architecture in need of architectural design services, you’ll be getting so much more than a blueprint. We will take you from the 2D world to the 3D one with our high-end digital rendering tools. We can create still images and moving or interactive designs to help you imagine what your new or renovated property could look like from every angle. Walk around the exterior of your proposed property or fly high above it to get a bigger picture of your organization or business’ growth. With SAI Architecture, there is no limit to what our renderings are capable of, so dream big and work with us to make the dream feel real.
In addition to the exterior rendering and bird’s-eye view of your commercial construction project we provide, SAI Architecture can also take you into the design through our virtual reality tools. With Oculus Rift, you can walk the exterior and interior of your build before construction begins. This realistic depiction of your new build or renovation will help you better understand the layout and spacing of the project while also imagining how furniture and design features may appear once complete. If something feels off during your virtual walkthrough, SAI Architecture can take your feedback and apply it to the construction blueprints. Virtual reality walkthroughs are a great tool for preventing confusion, correcting layouts, and establishing the final approved design.
SAI Architecture will be involved with your commercial build through the entire process, beginning to end
Once you’ve given us your seal of approval on your digital design, SAI Architecture will move forward with handing over the plans to your contractor. Should they have any questions throughout the process, we can leverage our rendered models to guide the builder. Incorporate digital designs and visualization tools into your own upcoming commercial construction project with assistance from the experts at SAI Architecture. We take you from pencil drafts to digital renderings to completed projects with professionalism, frequent communication, and high-quality work.
Design & visualization services from mid-Missouri’s SAI Architecture
- Interior & Exterior Renderings
- 3D Walk-Through
- Fly By Animations
- Virtual Tours
- Presentation Plans
- Drone Videography
Impress stakeholders & customers with 3D-rendered architectural plans by SAI
Architecture
No matter what type of business or organization you operate, you probably have invested customers, clients, or even shareholders who are interested in the transformation your operation is undergoing. Tell the story of your growth and development with assistance from SAI Architecture. Our renderings, models, and images can be leveraged to sway investors, drum up excitement from customers, and announce big changes on the way. Still images can be used for posters and presentations, while 3D walkthroughs and flyovers are an asset for your social media profiles. We understand the excitement that can result from the growth of a business or organization, and it is our pleasure to help you share your big moves with stakeholders in your business.

From your imagination to the ribbon cutting, SAI Architecture will be a dependable & communicative commercial architecture firm
Our architecture firm isn’t just here for the first stages of your commercial construction project. We will also work with your contractor throughout the build. Once it is complete, we utilize our drones to capture the completed structure. We can even match the original 3D rendering to the newly captured real-life drone footage to show just how accurate our designs can be. Drone footage can be shared with remote stakeholders and your digital audience to add more excitement to your grand opening or reopening. It’s also a wonderful way to capture this milestone in your business or organization’s history.
SAI Architecture is proud to deliver accurate renderings, animations, and drone footage to our architecture partners in mid-Missouri. You can take advantage of these services, too, when you reach out to our firm to start planning your new build or commercial renovation with us.
Architectural renderings & drone videos by SAI
Architecture in mid-Missouri
Ronald McDonald House
Columbia, MO
Midway Golf & Games
Columbia, MO
Miller Professional Imaging
Columbia, MO
Boone County Family Resources
Columbia, MO
Crossing Church Studio
Columbia, MO
Let SAI
Architecture help you imagine the possibilities of your commercial construction project in mid-Missouri
SAI Architecture is mid-Missouri’s leading architecture firm for design and visualization services. We take our meticulously designed blueprints and transform them into realistic 3D renderings you can almost touch. When a design jumps off the page and into virtual reality, you’ll feel the true impact of your business or organization’s growth and development. Get in touch with SAI Architecture's highly experienced architecture professionals today to start seeing your plans become a reality.

210 Park Ave.
Columbia, MO 65203
573-874-1818
All Rights Reserved | Accessibility | Website by Lift Division
